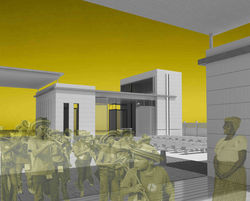top of page
 View from River |  Interior of Main Space |  View Down Passageway |
|---|---|---|
 View Looking Back Down Entrance |  View of Main Outdoor Space |  View of Entrance |
 Site Plan |  Ground Floorplan of Main Space |  South Section through Main Space |
 Flexibility Diagram |
Iglesia del Magdalena
Evangelical Church and Meeting Centre
Las Flores, Colombia
Spring 2011
Las Flores is a slum located on the River Magdalena in Barranquilla, Colombia. Seeing the need in the community for an Evangelical church as well as community spaces, I proposed a church space that is designed to accomodate different size groups as well as different purposes.
The main building allows for a regular-sized congregation inside but when opened up, acts as an altar space for a much larger congregation seated outside. The simplicity and flexibility of the design allows for the residents of Las Flores to be creative with how they would like to orient their gatherings.
Another important feature of the church complex is the creation of a monumental passageway that creates a clean access to the river from the main street.


bottom of page