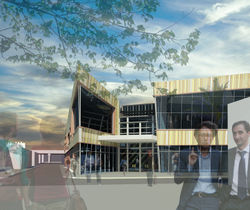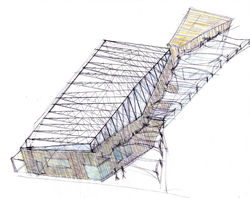 View of Main Entrance |  View of Atrium |  Aerial View |
|---|---|---|
 Ground Floor Plan |  2nd Floor Plan |  Site Plan |
 Materials Concept Drawing |
Miami EX
EXHIBITION AND CONFERENCE CENTRE
Miami, Florida
Fall 2009
Miami EX aims to draw people through its difference spaces using a long growing atrium and subtlely sloping walls that interact playfully with the streets.
Although the three components of this centre are different in size and volume, the complex is unified through the common characteristics of having naturally-lit spaces and similarly textured walls made of glass and bronze metal slats.
The building is firstly an event centre, but the large event hall is placed in the back behind a wall of commercial spaces to respect the surrounding area’s character as a shopping district. It also allows for grand entrances to the centre from the north and south sides. The second floor is reserved for the auditorium and conference rooms, which offer both privacy and views out to Design District area.

