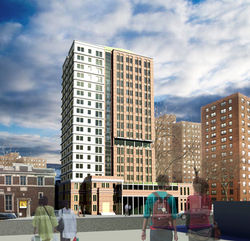 View of Main Entrance |  Aerial View |  Site Plan |
|---|---|---|
 Ground Floor Plan |  Apartment Floorplan |  Front Elevation |
 Axonometric |  Axonometric |
Van Dyke Housing
Brownsville Affordable Housing
Brooklyn, New York
Fall 2011
This affordable housing building is located in a low-income public housing project in Brownsville, Brooklyn, thereby requiring a simple and efficient design that promotes community and ensures safety in this troubled area. In addition to 80 residential units, the program also requires social service offices and community amenities. Therefore, the main concept was to divide the building into two components: a 13-storey residential tower and a two-storey community center.
The community center holds the multipurpose rooms and public amenities on the ground floor with the social service offices on the second floor. The residential tower holds all the apartments, the private amenities and also includes a floor for community events on the 7th floor.
Solid and transparent materials are used to define the public and private spaces, as the public areas are clad in glass and the private areas with brick or stucco. While brick is used to make the building fit in contextually, the white stucco is meant to give the tower a more modern and less monolithic look.

